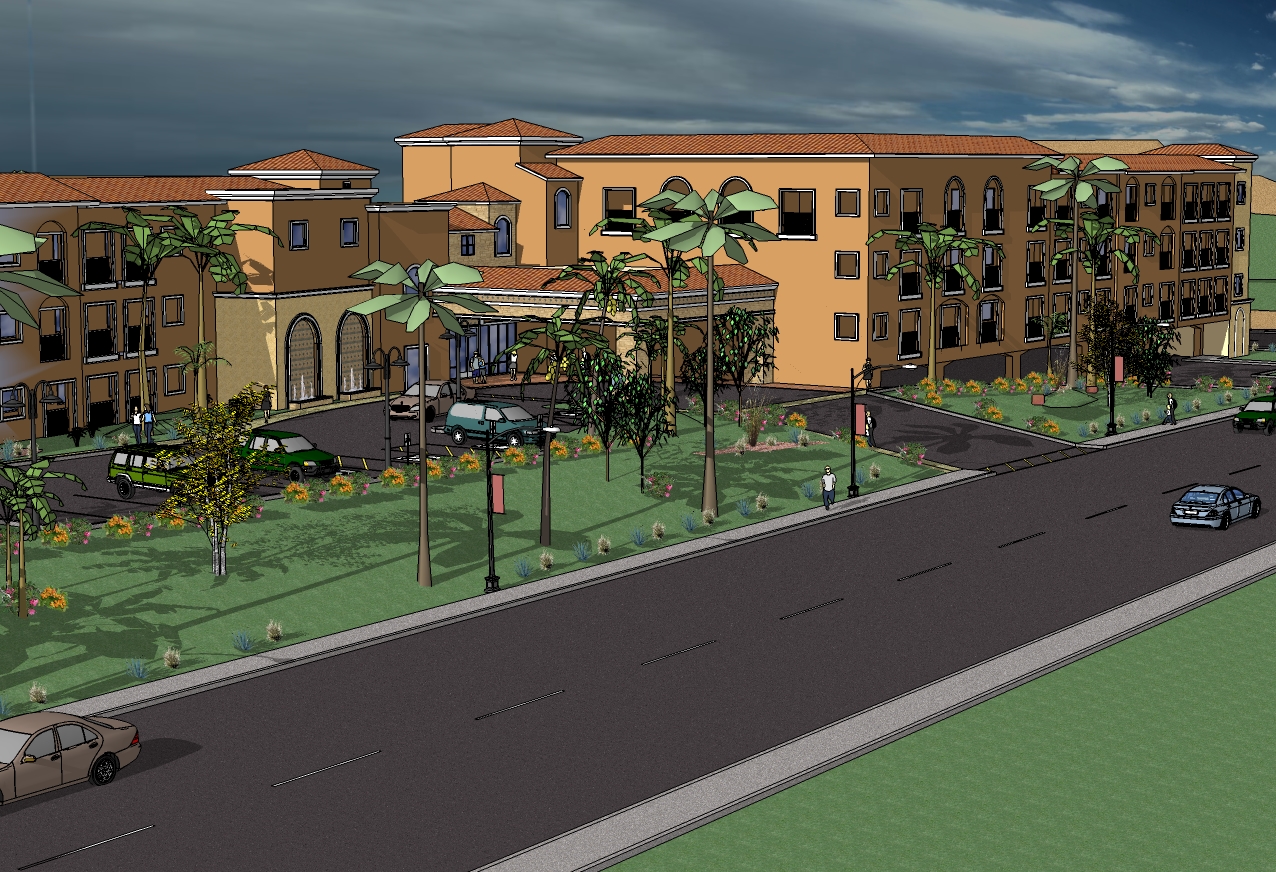Fairway Inn

This hospitality project included developing a scope of the work and designing a new four story hotel of approximately 140,000 square feet and a total of 96 hotel suites. The complex was design with a lobby, front desk book keeping, office, breakfast area, pantry and pool areas. The suites were design to be combined into larger ones if desired. The southwestern design is particularly well suited to this application next to The Refuge Golf and Country Club. The project is situated to take advantage of the golf course and Lake Havasu views. The design was carried through design only by Paul D. Selberg A.I.A.

