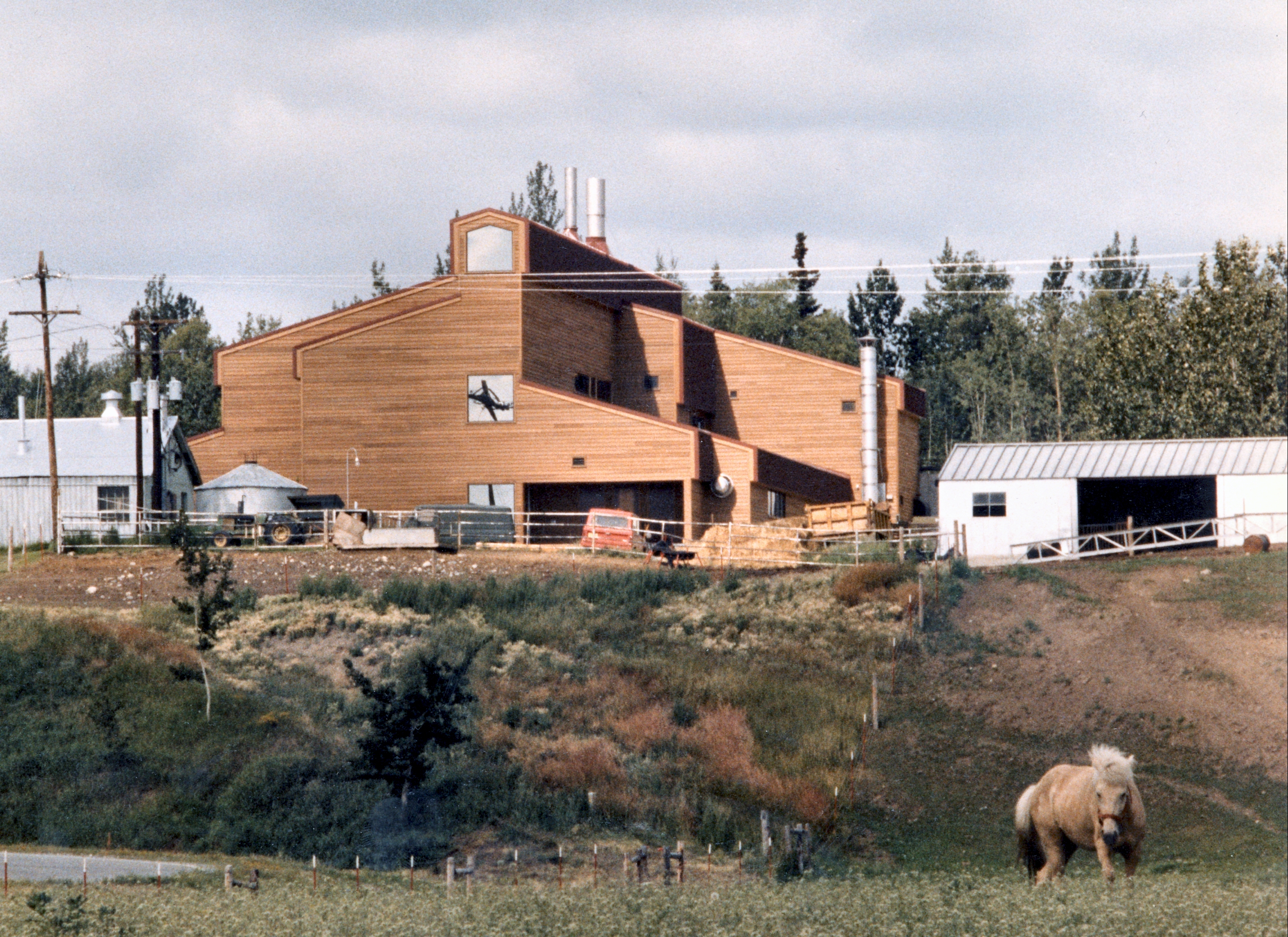University of Alaska

This agricultural research laboratory, used for the scholastic study of plants, animals, and soils, was designed to expand over time to join an existing facility to the north. This 14,000 square foot building, located in Palmer, Alaska, features an assortment of innovative design features. Utilities, including electricity, water, and gas, extend as needed from the ceiling to the numerous work islands. The under-counter cabinetry was constructed with a “K”-frame design that allows the islands to be relocated within the laboratory. Different types of exhaust fans were developed to accommodate the needs of the university. Architecturally, the building was designed to have the look and feel of a turn-of-the-century farming motif. The scope of work included full architectural services, programming, design, space/function planning, construction documents, and inspection. The project was completed on time and within budget, with a construction cost of $2,200,000.

