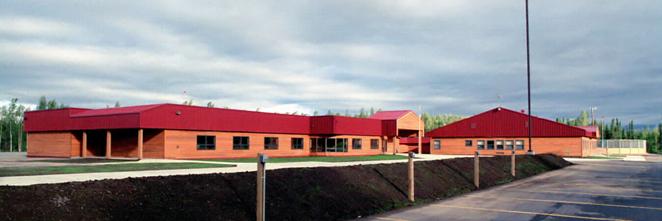Willow Elementary School

This rural K-6 school consists of 30,000 square feet of classrooms, administration space, a gymnasium, media center, mechanical room, restrooms, and storage areas. The building uses wood frame construction with an irma roof with a concrete-coated insulation ballast. Because of the building’s rural location, there was an emergency generator designed to power HVAC, emergency lighting, and a fire pump. Conceptually, the overall design philosophy supported back-to-basic educational methods, with individual classrooms for each school grade.

