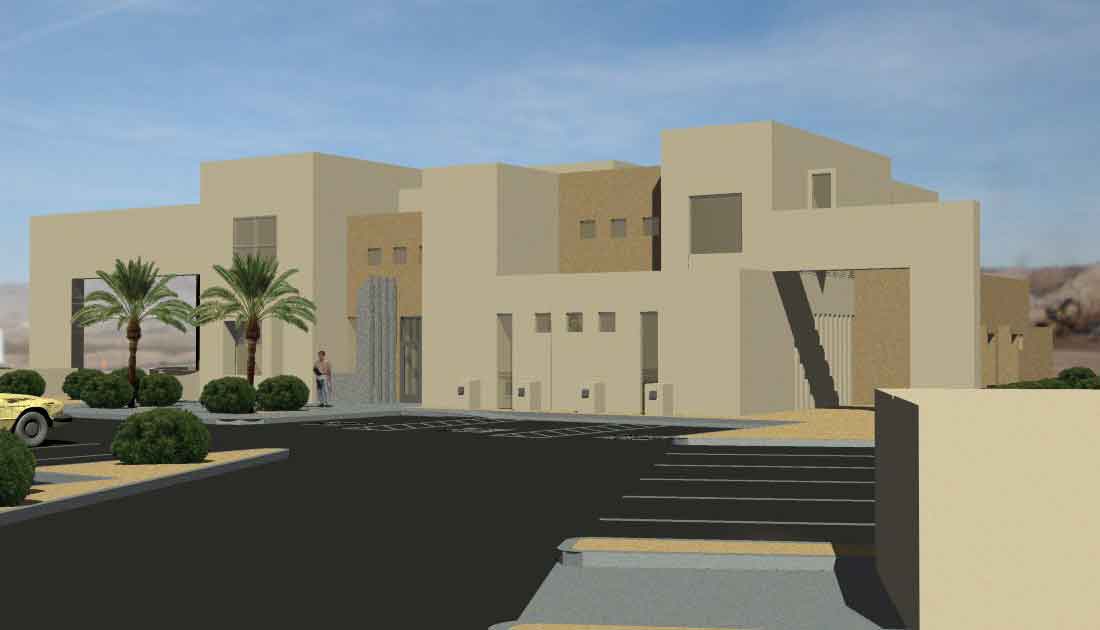Midwest Internal Medicine

This modern medical office building features two non-symmetrical floors and a basement totaling 21,032 square feet. The cost of this extraordinary building is estimated at 3.8 million dollars. The main floor includes an MRI and related equipment room, a chemo therapy center including chemo room, isolated chemo room and work/preparation room, a cardiology suite featuring a nuclear camera, an associated hot lab and work area, restroom and stress analysis area, and an x-ray room, calculating to a total of 8,991 square feet. This main floor also incorporates 3 doctor’s offices and 7 general exam rooms, an ultra sound room, a pace maker room, and an ECP room, in addition to business office operation areas. The basement consists of a complete lab for blood analysis, and a spacious conference room, as well as large medical record storage rooms. The square footage of the basement is 5,657 square feet. The upper floor has been designed to only cover a percentage of the footprint of the main floor. By keeping the exterior walls back from the face of the building, we were able to take advantage of a number of massed elements, excellent depth and unique views from the street not seen before on Mesquite Avenue. The upper floor is 6,384 square feet and contains medical office space for 4 doctors, 12 exam rooms, and business office functions.

