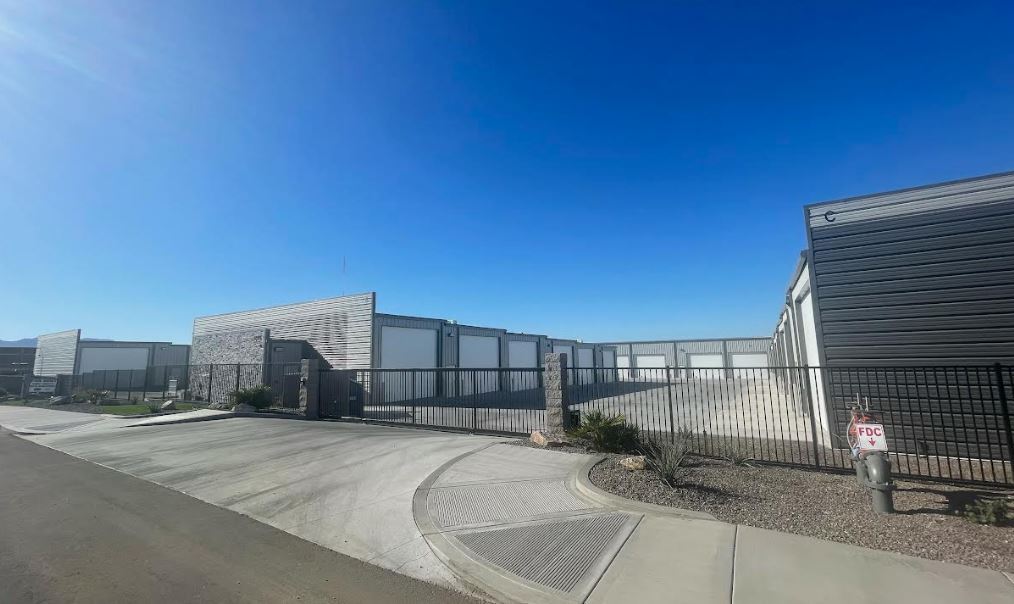
AZCO Storage
The scope of this project included 32 storage units ranging in size from 25×50 sq. ft. , 25×65 sq. ft. , and 25×70 sq. ft. which collectively add up to 47,627.5 sq. ft. between all four buildings. This project was finished in 2021.


The scope of this project included 32 storage units ranging in size from 25×50 sq. ft. , 25×65 sq. ft. , and 25×70 sq. ft. which collectively add up to 47,627.5 sq. ft. between all four buildings. This project was finished in 2021.
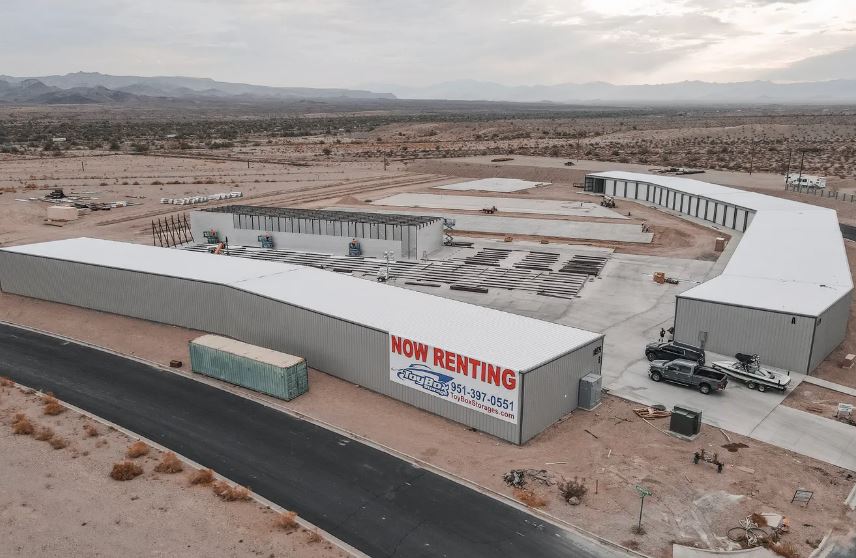
The scope of this project included the construction of 221 storage units that collectively add up to 106,957 sq. ft.. There will be 7 buildings total that will hold the storage units, but is still currently under construction. This project is in Lake Havasu City located by Pilot gas station.
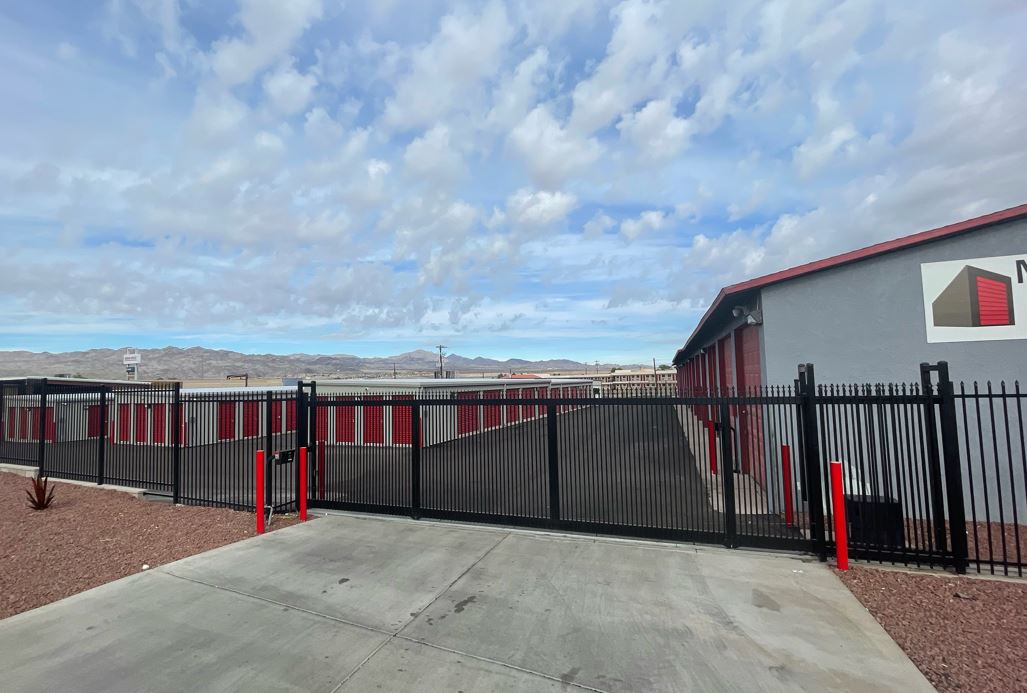
The scope of this project included 106 storage units ranging in sizes, 5x5x8, 5x10x8, 10x10x8, 10x15x8, 12x22x12, and 12x30x12. Mohave storage is located in Bullhead City on Ramar road and the project finished in 2022.

The scope of this project included the new construction of 86 storage units total, 5 of which are ADA units, plus an office area. The office area is 720 SF while the storage unit area is approximately 48,093 SF.

The project scope included remodeling the interior of a 5,348 SF building and a portion of the exterior. Base items included in the design were a new entry sliding door, adjusting grades at entry door, new paint on interior walls, new floor furnishes, a new soft water system, LED lighting, ceiling fans, power and data for a new sound system, and an outdoor seating area at the west side of the building. This building is now planning on being expanded in the future.
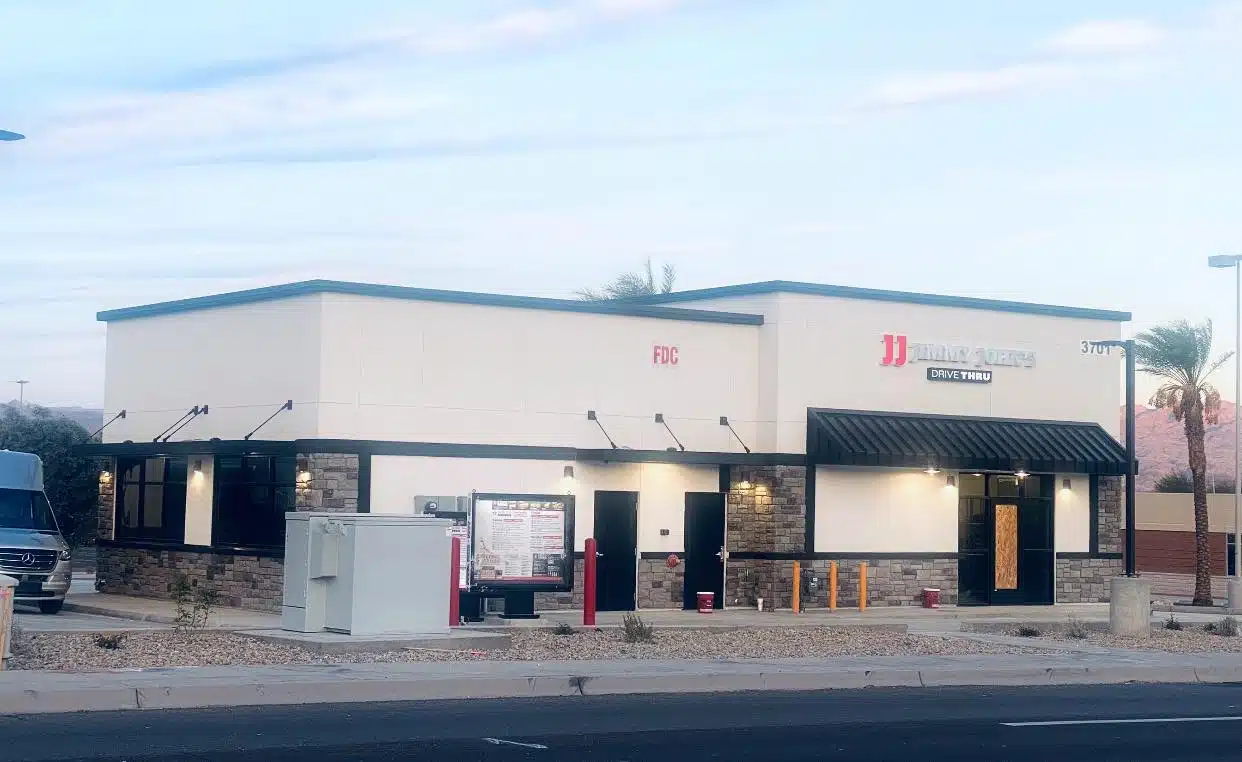
The scope of work for this project included a 2,250 SF wood framed building. 1,350 SF of the building will be improved to become a Jimmy Johns sandwich restaurant. It is currently under construction and estimated to be done by January 2023.
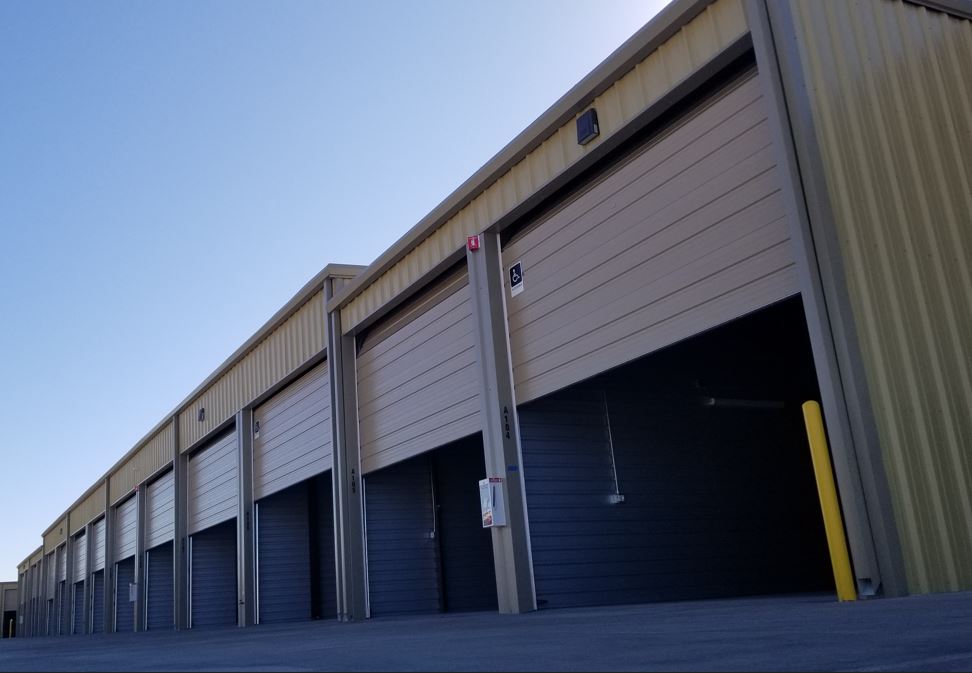
The scope of this project included the new construction of 51 storage units, totaling 46,14 SF. The size of the storage units ranges from 14’x40′, 14’x45′, 14’x50′, 14’x55′, 14’x70′, 15’x50′, 15’x60′, 18’x70′, 22’x45′, 21’x50′, and 5 custom units.
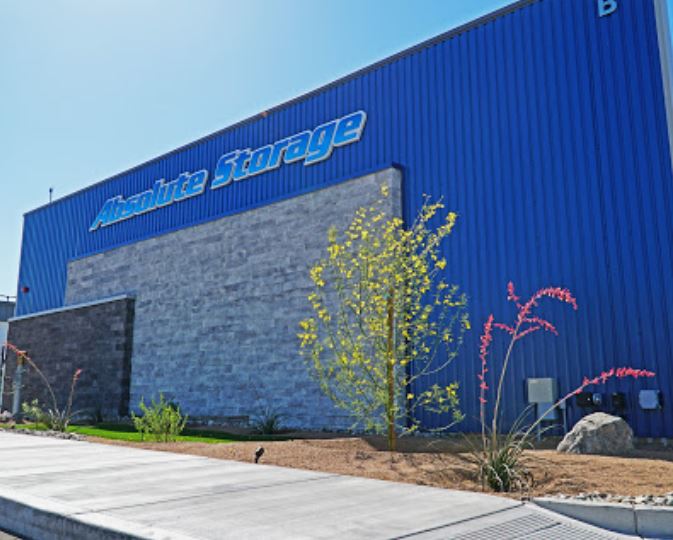
This project was designed to include single wide, double wide, and pull through garages for ultra easy access. The front façade was specially designed to have stone cladded pop-outs with accented colors to make it shine in comparison to other storage facilities in the area.
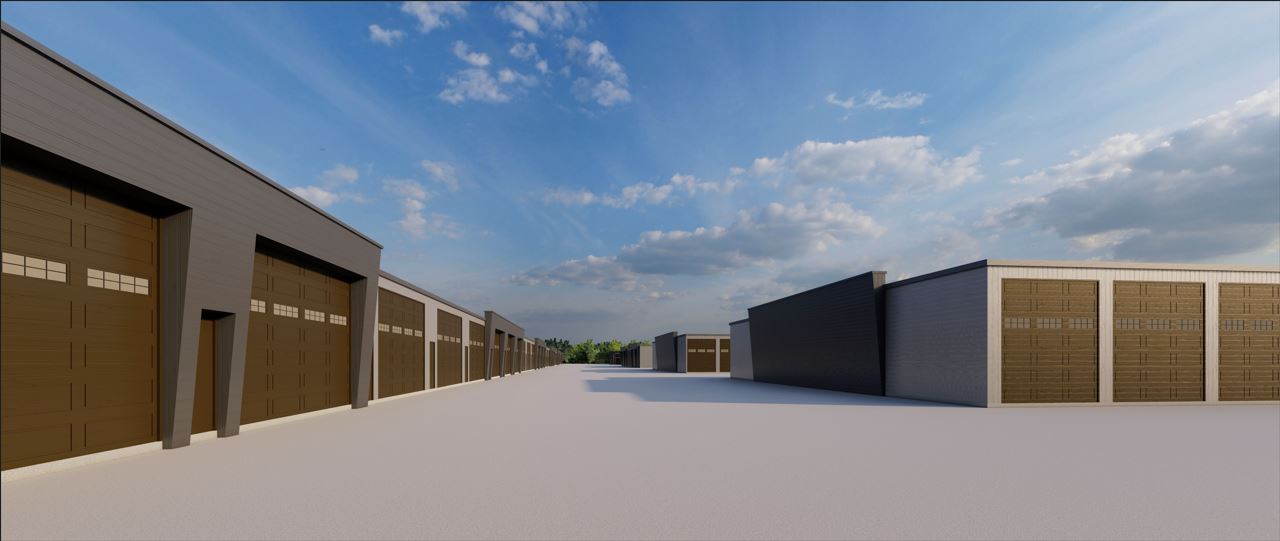
The project scope includes the storage building area to be 214,694 SF and will be constructed over 5 phases of construction for a total of 208 storage units. All units are to have LED lights and 20 amp plugs. Designated storage units with have pre-plumbing for future restrooms.
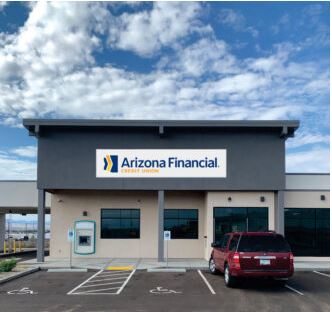
Arizona Financial Credit Union was a new construction building with a metal roof structure, interior and exterior finishes, including landscaping and all the needed components for the correct function of the building.
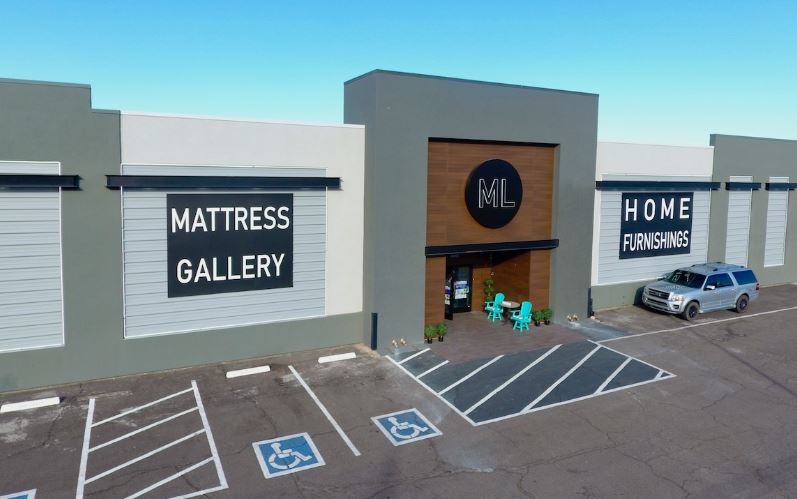
This project included a 19,600 Sq. Ft warehouse space expansion onto the existing building in Fort Mohave, AZ.

River View Auto Sales is a new construction, 5,600 Sq. Ft. wood framed building that included sales/detailing bays. This project also included a 10,280 Sq. Ft. pre-engineered metal building to accommodate offices and lobby along with repair bays and storage areas. This project was finished in November of 2021 and is located in Lake Havasu City, Arizona.
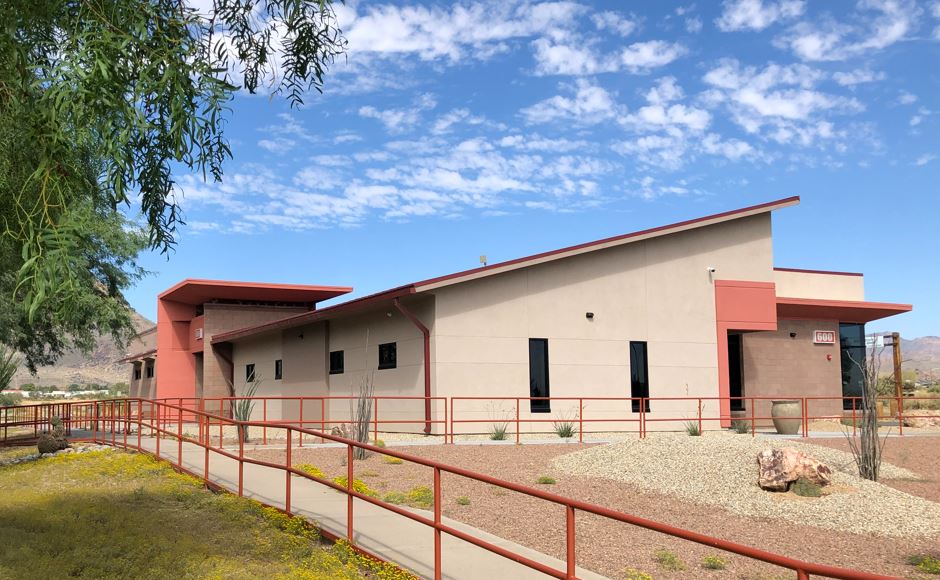
The 600 building on Neal Campus in Kingman, AZ is a 7,985 sq. ft. building for use of general classrooms, a classroom for electrical programming, and a fitness center room. The building construction is a combination of concrete masonry block and wood framing.
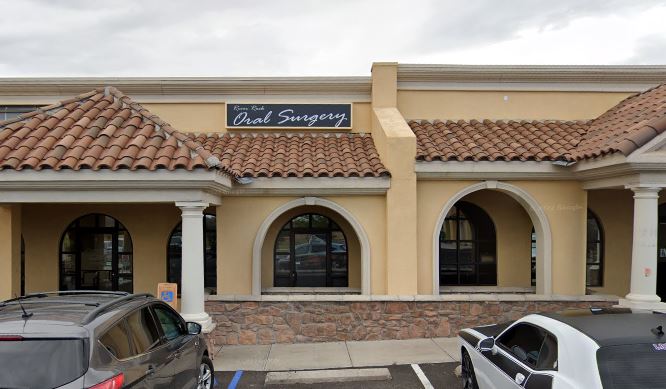
The remodel of this building included the expansion of the existing suite 502 in building 5000 at 5501 AZ-95. The remodeled space included a lobby, doctor’s office, 4 operatory rooms, implant coordinator room, office manager room, sterilization room, restrooms, and a breakroom.
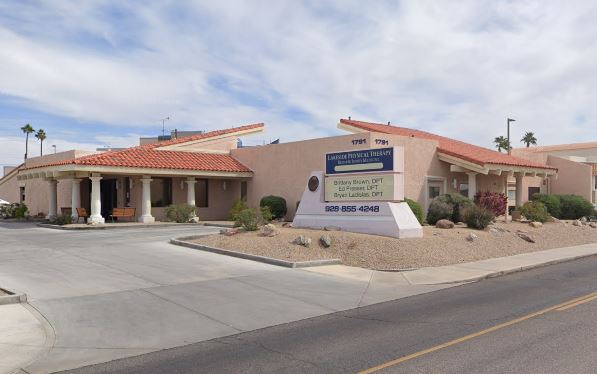
The interior remodel of Lakeside Physical Therapy included demolition of interior bearing walls with the intent of creating more space.
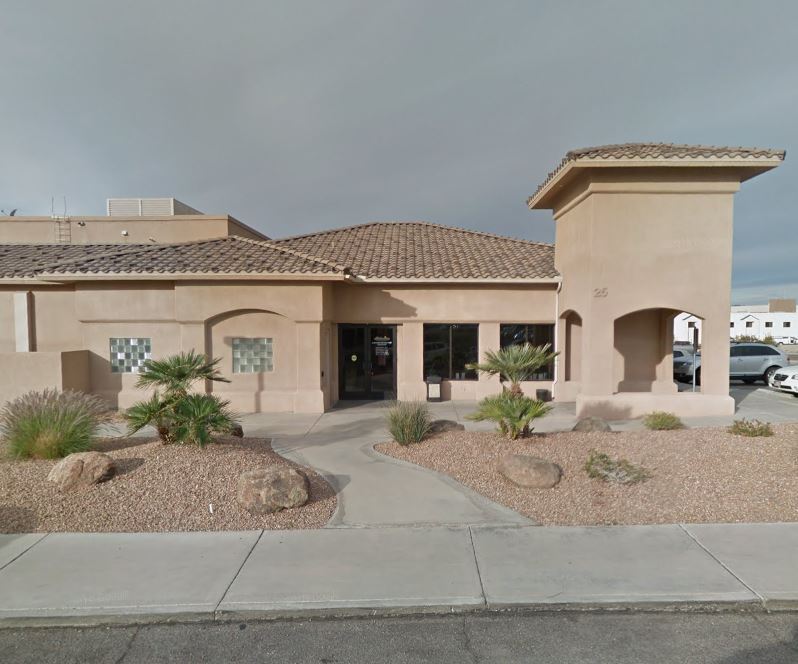
The Lakeside Orthopedic remodel consisted of filling in an existing pool and remodeling an existing building to install an MRI and associated equipment and control rooms. The remodel also consisted of floor improvements for recessed chases and a shielded room around the magnet. We also added three exam rooms and a waiting room.
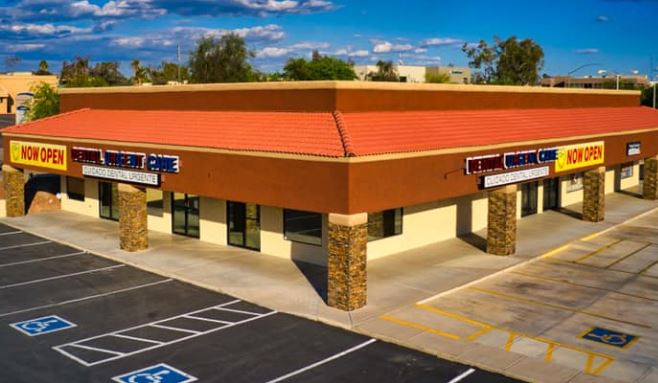
The Dental Urgent Care remodel consisted of 3 suites, in which 1 will be a full tenant improvement for a Dental Urgent Care and the 2 remaining suites will be shell spaces for future tenants. 1 of 2 shell spaces will be for future restaurants.
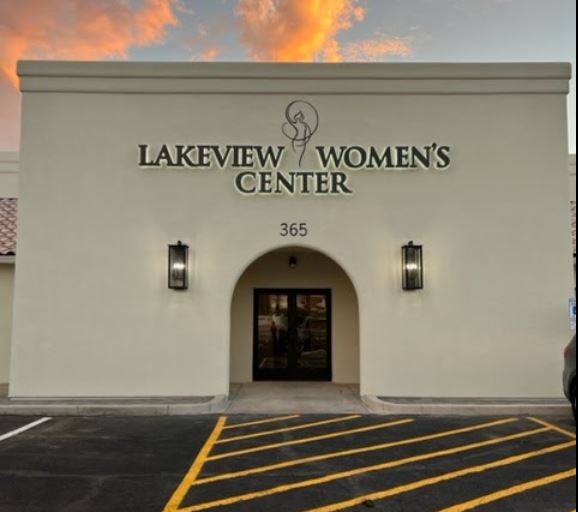
This tenant improvement included construction of medical offices, exam and procedure rooms, and two birthing suites in a 7,933 sq. ft. building as well as a façade remodel.